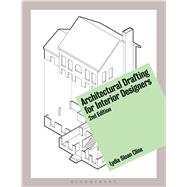Beginning interior designers can learn how to graphically communicate their ideas with a resource that is designed specifically for them. While traditional drafting books focus on architectural and engineering readers, Architectural Drafting for Interior Designers, Second Edition, eliminates irrelevant coverage and incorporates material and examples that are meaningful to today's interior designers. This book also addresses the specific needs of beginning interior designers by focusing on topics needed before AutoCAD is even introduced, such as how to draw a floor plan, how to use it to create an interior elevation, and how to understand the relationship between 2D and 3D drawings. Updated to include a new chapter on integrating software with hand drawings, and with content thematically reorganized, this edition is more comprehensive and intuitive than ever. The only book that is written to the standards of the National Council for Interior Design Qualifications (NCIDQ) and interior design trade associations like the National Kitchen and Bath Association (NKBA), this will provide readers with a strong, standards-based foundation in interior design.

Architectural Drafting for Interior Designers
by Cline, Lydia SloanRent Textbook
New Textbook
We're Sorry
Sold Out
Used Textbook
We're Sorry
Sold Out
eTextbook
We're Sorry
Not Available
How Marketplace Works:
- This item is offered by an independent seller and not shipped from our warehouse
- Item details like edition and cover design may differ from our description; see seller's comments before ordering.
- Sellers much confirm and ship within two business days; otherwise, the order will be cancelled and refunded.
- Marketplace purchases cannot be returned to eCampus.com. Contact the seller directly for inquiries; if no response within two days, contact customer service.
- Additional shipping costs apply to Marketplace purchases. Review shipping costs at checkout.
Summary
Author Biography
Table of Contents
Chapter 1 Drafting and the Design Process
Chapter 2 Tools and Supplies
Chapter 3 2D and 3D
Chapter 4 Drafting Conventions
Chapter 5 The Floor Plan
Chapter 6 Interior Elevation and Section Views
Chapter 7 Dimensioning
Chapter 8 Door and Window Symbols Drafting
Chapter 9 Building Construction and Details
Chapter 10 Utility Systems and Other Plans
Chapter 11 Stairs
Chapter 12 Legends, Keys and Schedules
Chapter 13 Isometric and Perspective Drafting
Chapter 14 Incorporating the Computer
Glossary
Appendix I Floor plans for general classroom use
Appendix II Worksheets
Appendix III Pencil and Pen Line Weights Chart
Index
An electronic version of this book is available through VitalSource.
This book is viewable on PC, Mac, iPhone, iPad, iPod Touch, and most smartphones.
By purchasing, you will be able to view this book online, as well as download it, for the chosen number of days.
Digital License
You are licensing a digital product for a set duration. Durations are set forth in the product description, with "Lifetime" typically meaning five (5) years of online access and permanent download to a supported device. All licenses are non-transferable.
More details can be found here.
A downloadable version of this book is available through the eCampus Reader or compatible Adobe readers.
Applications are available on iOS, Android, PC, Mac, and Windows Mobile platforms.
Please view the compatibility matrix prior to purchase.
